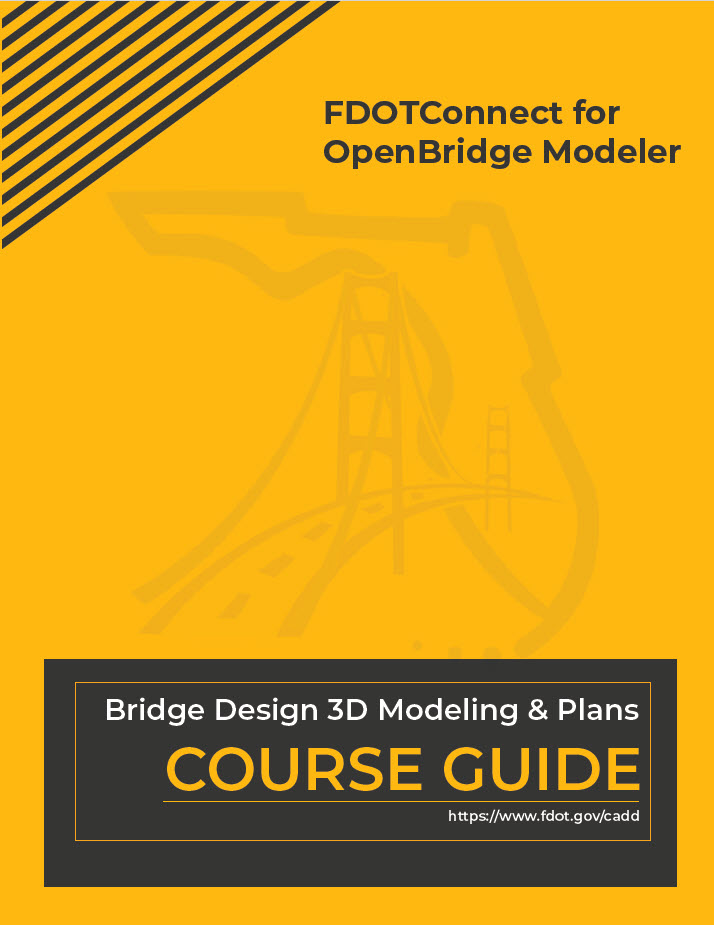FDOTConnect Bridge Design 3D Modeling & Plans
Description The training course details 3D bridge modeling workflow using Bentley product OpenBridge Modeler (OBM). To be in compliance with Florida Department of Transportation CADD standard (FDOT CADD), this effort must also be accomplished within FDOTConnect workspace. Starting with laying out a 3D bridge model, following up with plan development and concluding with quantity reports, the participant is walked through a typical workflow using the tools and features available. Interspersed throughout are real-world detailing and design examples using the concepts in the course. Examples of data migration among different engineering disciplines are represented in the form of hands-on exercises. |


