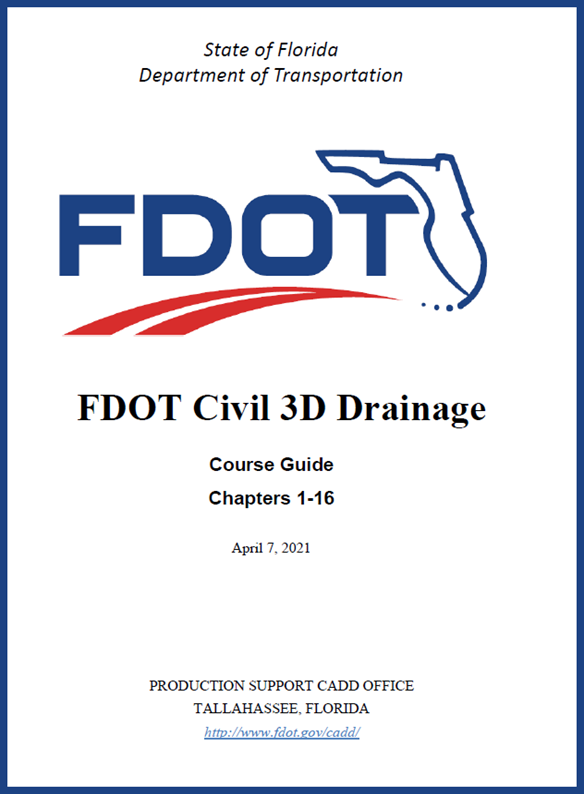FDOT Civil 3D Drainage
Description This manual is a comprehensive guide demonstrating FDOT Civil 3D workflows for defining drainage basins, pipe and structure placement, editing and labeling Civil 3D's intelligent objects, and visualization techniques to promote ease of understanding and facilitating communication of design intent This manual demonstrates the workflows for base map compilation, rules-based layout of pipes and structures, displaying and editing network parts in plan and profile views, and creating finished ground terrain models. Roadway alignments, profile views, and digital terrain models are utilized to display and edit the network parts during the design process. Terrain models are used to communicate flow direction, delineate watershed boundaries, set rim elevations, and represent existing and design grades. This manual contains an example of a closed drainage system for paved areas utilizing inlet, junction and outfall structures with connecting pipes. 3D visualization tools enable the user to quickly recognize errors and effectively communicate design intent. Hydrologic analysis, hydraulic analysis, and plan production are not topics covered by this manual. |
| FDOT Civil 3D Drainage course documentation is currently provided in Adobe Acrobat PDF format. These files require the free Adobe Acrobat plug-in for your browser. The Acrobat plug-in can be obtained from Adobe Systems Inc. | ||||||||||
| ||||||||||


